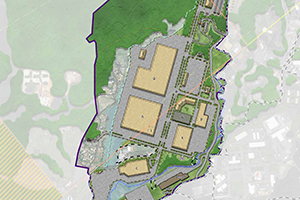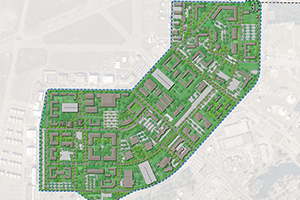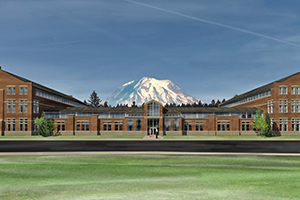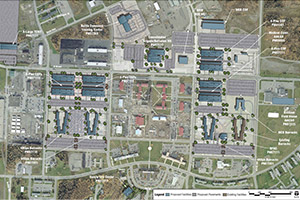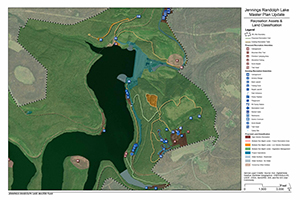John Gallup & Associates Portfolio
United States Army Garrison-Hawaii Planning and Programming Support
JG&A, as a joint-venture partner with Woolpert, recently completed various planning actions in support of United States Army Garrison-Hawaii, including Area Development Plans (ADPs), Flightline Facility Planning, Requirements Analysis, and DD Form 1391 preparation. The team leveraged site planning actions to create a realistic development vision of the entire Flightline District at Wheeler Army Airfield, to include an implementation strategy in the form of an Area Development Execution Plan. Additionally, the plan includes beneficial reuse of historic hangar facilities to satisfy the installation-wide deficiency in Company Operations Facility Space. This project won a Federal Planning Division of the American Planning Association award for Outstanding Federal Planning Program.
Kadena Industrial Park / Chibana District Area Development Plan, Kadena Air Base, Okinawa, Japan
As a Joint Venture, JG&A and The Schreifer Group provided comprehensive master planning and programming support to Kadena Air Base in Okinawa, Japan. The ADP provides a detailed, long-range plan for the development of a portion of the Chibana District of Kadena Air Base. Proposed development includes fourteen main industrial and administrative facilities to be relocated from Camp Kinser, Camp Foster, Naha Port, and Torii Station as part of the Defense Policy Review Initiative (DPRI) plan to realign U.S. troop strength in Okinawa. The ADP will be used by Commanders and other key officials to facilitate decision-making regarding land use, development, and construction activities within the Chibana District.
The planning team led a stakeholder-driven planning workshop that evaluated the results of the requirements analysis and preliminary concepts and developed several more development alternatives, ultimately leading the selection of a preferred development concept. More than 50 stakeholders participated during the week including representatives of installation leadership and key tenants. Additionally, The planning team developed five new USFJ Form 42s (Project Delivery Packets) documenting the site and facility requirements proposed within the district. These documents are required for Government of Japan-funded construction on U.S. military installations.
Eglin Air Force Base
JG&A, in partnership with Burns & McDonnell, performed an update to the Downtown District Area Development Plan (ADP) at Eglin Air Force Base (AFB). JG&A and Burns & McDonnell updated the Eglin AFB Installation Development Plan (IDP), and the Downtown District ADP is closely aligned with the ‘NexGen’ Eglin vision, goals and objectives of the IDP. The Downtown District ADP provides a clear implementation strategy to renovate / recapitalize existing space and program new facilities for existing mission needs. The plan provides a detailed strategy to achieve an integrated district with consolidated complexes and walkable town centers in a secure, efficient, and sustainable environment. This strategy was achieved through a detailed planning charrette and multiple public stakeholder forums.
Area Development Guides at 15 Army Installations
The Area Development Guide (ADG) program was conceived by Headquarters, Installation Management Command (IMCOM) to promote comprehensive planning and architectural compatibility at high-growth Army installations. JG&A and Woolpert developed detailed site plans and architectural design strategies for all military construction projects funded in the Future Years Defense Program (FYDP) for 15 installations using standard facility designs developed by the various Army Centers of Standardization and principles of sustainable design. Cost estimates for programmed facilities valued at over $15 billion were sited and modeled at all 15 installations.
Joint Base Elmendorf-Richardson, AK
JG&A prepared an ADP to guide phased redevelopment of the 4th Brigade Combat Team (Airborne), 25th Infantry Division (4/25 ABCT) area at Joint Base Elmendorf-Richardson, AK. The ADP defines and illustrates real property planning for the 4/25 ABCT, and it specifies development priorities and construction phasing that correlate with installation facility programming. The document details the logic and reasoning for proposed capital improvements and illustrates the physical layout of those improvements.
USACE Public Reservoir Master Plans and NEPA Documentation at Four Locations
Under contract with United States Corps of Engineers—Baltimore District, JG&A updated master plans and provided NEPA documentation at East Sidney Lake, NY; Indian Rock Dam, PA; Jennings Randolph Lake, WV; and Whitney Point, NY. Updates are required to the existing master plans to incorporate land classification guidance (Engineer Regulation and Engineer Pamphlet 1130-2-550) and ensure USACE-managed lands are incompliance with Federal and Regional land conservation goals. The most recent master plan among the four locations was performed more than 40-years prior to this effort. JG&A leveraged existing data sources and largely created GIS data to assess existing conditions and propose future development and land conservation actions. JG&A conducted site assessments, performed stakeholder interviews, facilitated multiple planning charrettes, and conducted public townhall meetings to ultimately produce master plans that catalog existing conditions and guide future development and land conservation decisions.
Santa Fe National Cemetery Gravesite Expansion, Santa Fe, NM
JG&A provided A/E design services for a $10.4 million, 5.7-acre expansion at the Santa Fe National Cemetery in Santa Fe, NM. The project expansion includes 1,998 pre-placed crypts, 1,808 In-ground cremains burial spaces, 5,080 columbarium niches, 480 memorial markers, and associated vehicular roadway, parking, retaining walls, walkways, site furnishings, landscaping, and irrigation.
The final cemetery expansion site is situated between the existing cemetery and the Arroyo Rosario. The project terrain was challenging and required extensive use of retaining walls and grading for the construction of the burial sections and site amenities. A large portion of the concrete retaining walls were utilized as backdrops for columbarium niches. This innovative technique maximized the number of columbarium niches without reducing space available for in-ground interment sites. Project design included site and construction phasing, site investigative services, cost estimating and compliance with the relevant county, state, and federal regulations. Project is currently under construction.
Chattanooga National Cemetery Gravesite Expansion and Cemetery Improvements, Chattanooga, TN
JG&A provided A/E design services for a $3.8 million gravesite expansion of the Historic Chattanooga National Cemetery in Chattanooga, TN. The project expansion includes the construction of 3,038 pre-placed crypts, new committal service shelter, cortege lane, walkways, site furnishings, landscaping, and irrigation. To maximize burial capacity, the existing Committal Service Shelter B will be demolished and replaced with a new Committal Service Shelter located adjacent to burial section I which lies within the historic inner ring. The proposed cortege lane will be constructed along the location of an historic roadbed removed in 1966 as a part of a project to construct the inner ring road. This innovative solution maximizes the capacity of the cemetery while maintaining consistency with the historic character of the site. Project is currently under construction.

